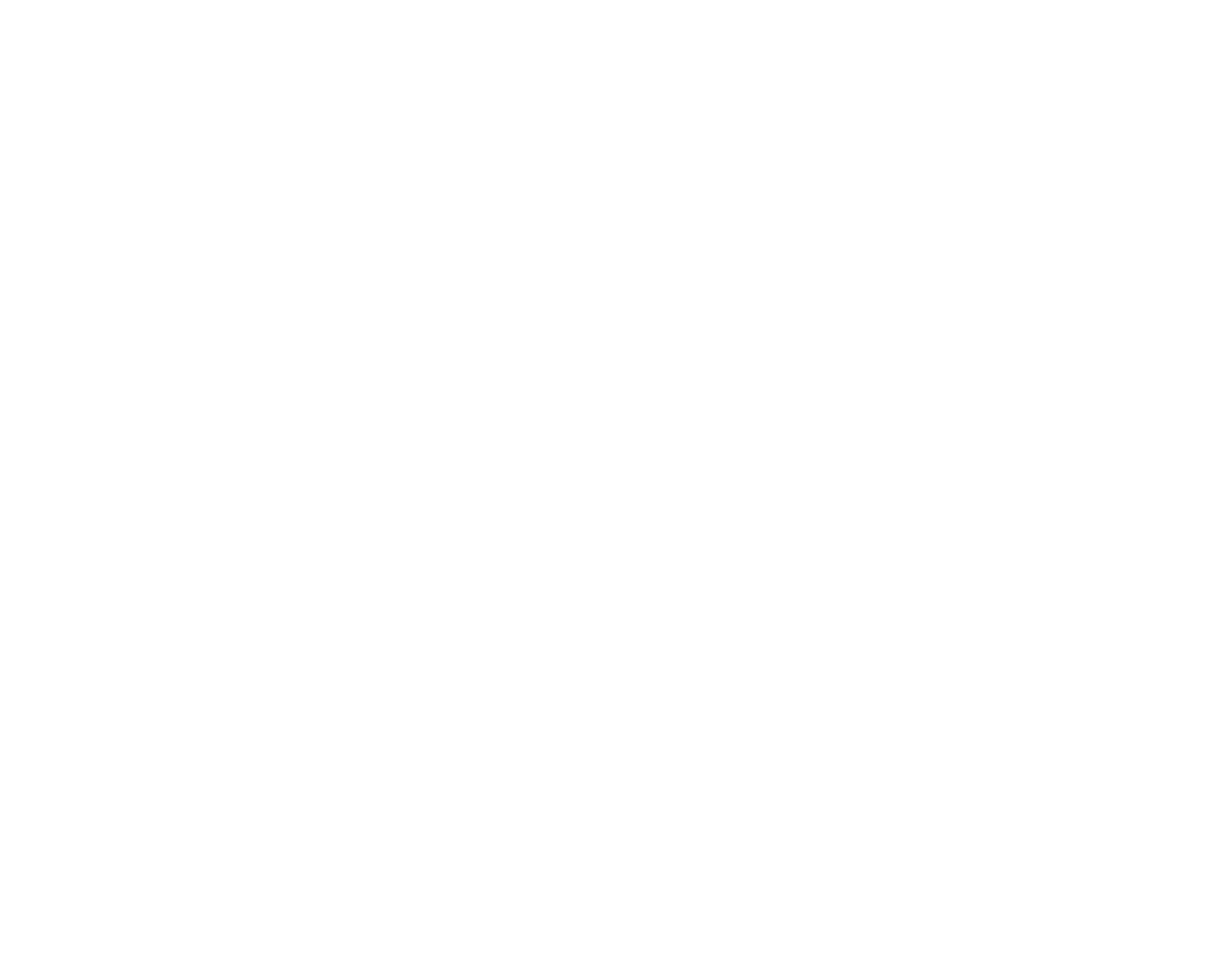View our
Visitor's Guide
Savor the spice, flavor and aromas of the best food from Mexico, Central and South American countries.
South of the border cuisine takes center stage at Pechanga’s 1882 Cantina. Serving brunch & dinner five days a week, 1882 Cantina features quintessential dishes from regions known for bold flavors that are favorites now in California.
This casual restaurant proves the perfect place for meeting up with family and friends, watching fútbol or other sports, and for enjoying a refreshing margarita or sipping on an artisan tequila.
Get Monthly Travel Inspiration Tips
28690 Mercedes Street, Suite 201
Temecula, CA 92590
©2024 Visit Temecula Valley

