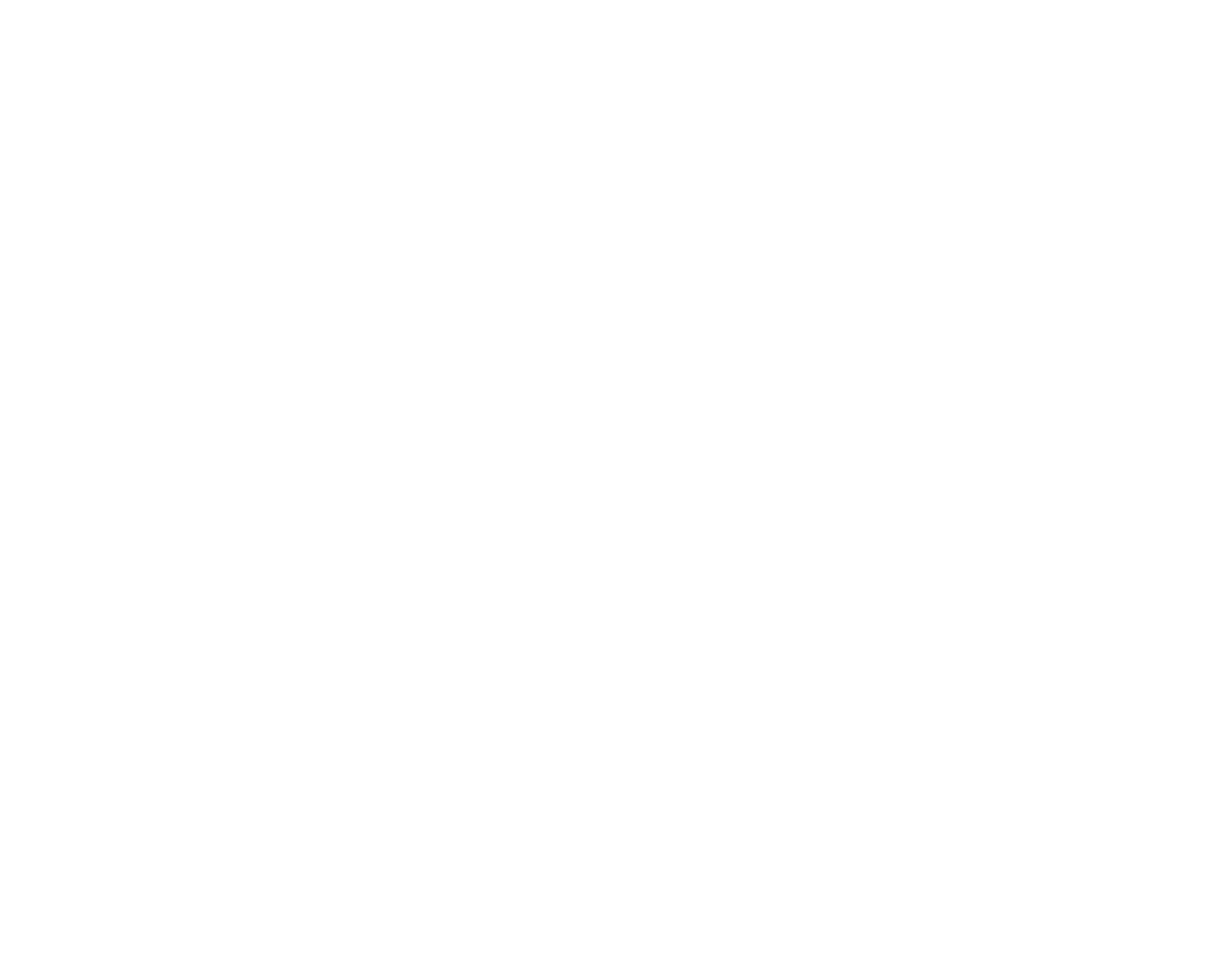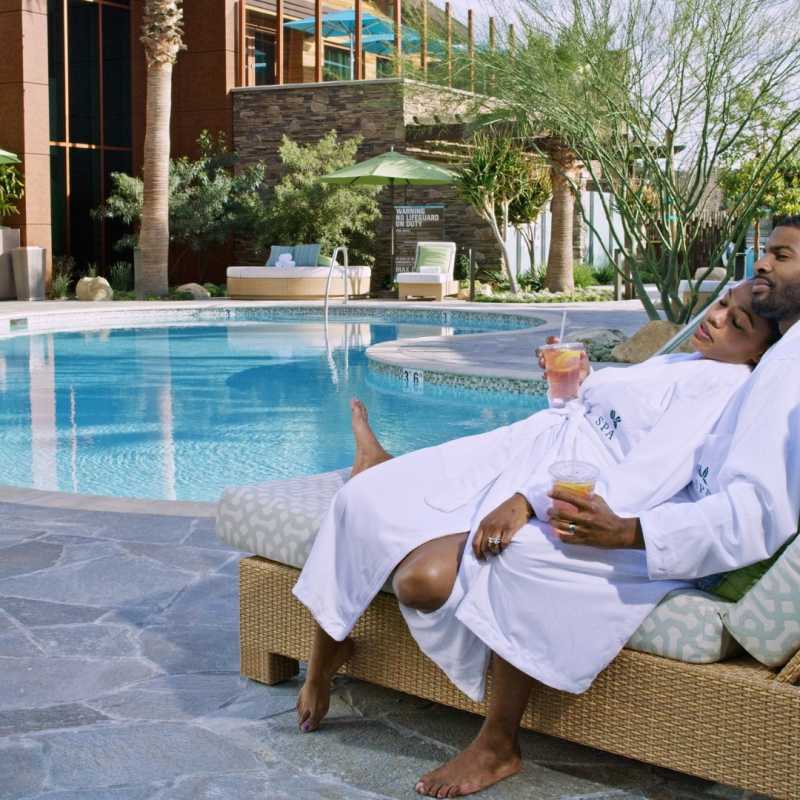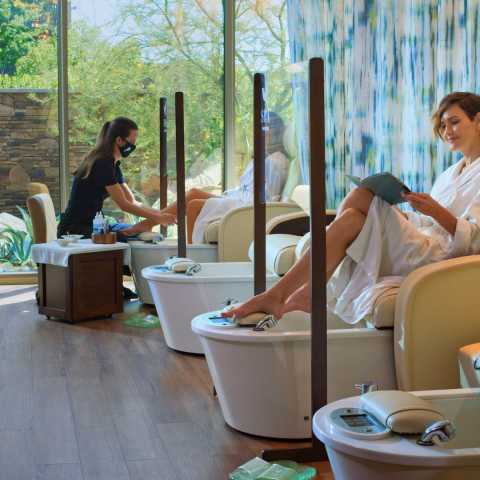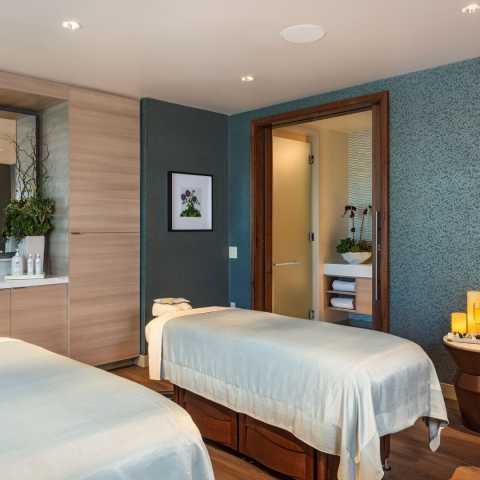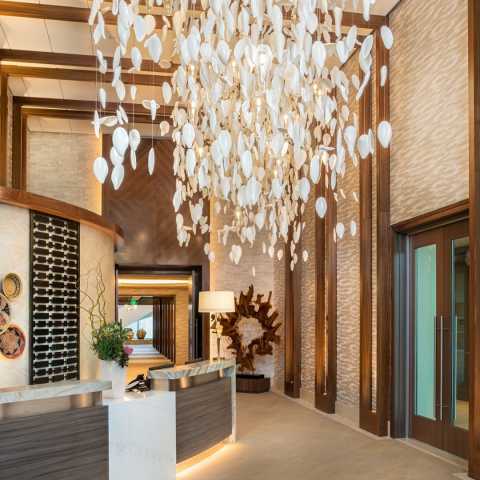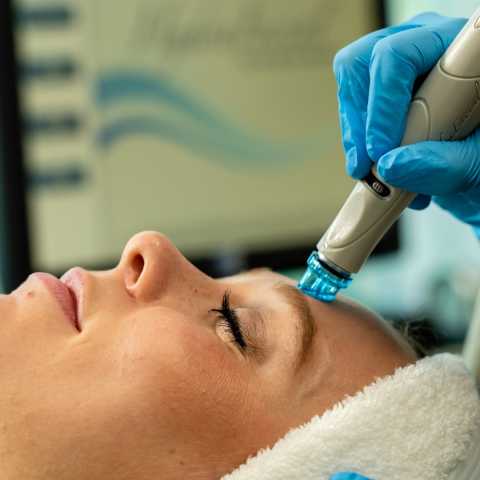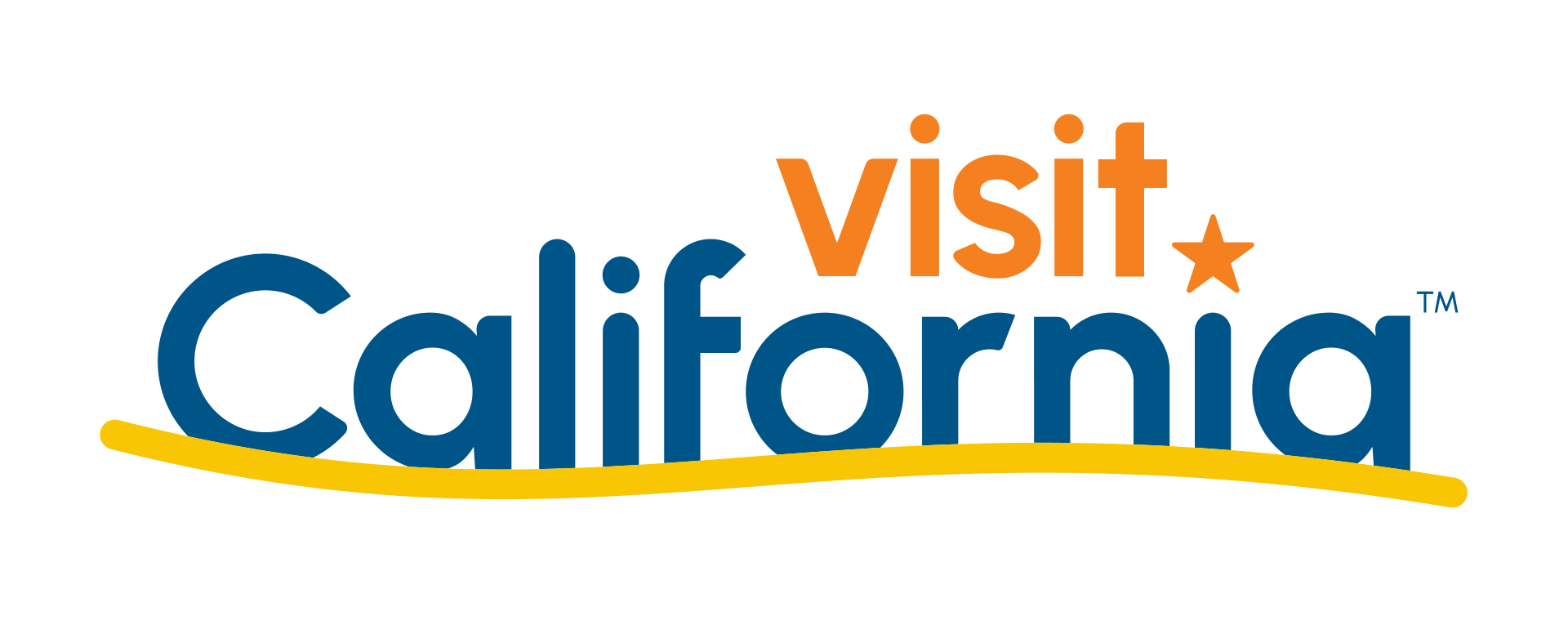Spa Pechanga
- 45000 Pechanga Pkwy., Temecula, CA 92590
- 951-770-8501
- Toll-free: 877-711-2WIN ext. 8501
Treat Yourself Right
Total tranquility is a winning feeling. Spa Pechanga offers an intimate escape for both mind and body, with 10 therapy rooms, steam/sauna, a state of the art gym, and a full-service nail/hair salon. An escape within an escape, Spa Pechanga is the resort's ultimate place to unwind and let go of life's stresses.
Intimate Indulgence
Spa Pechanga offers an intimate indulgence where we pamper your mind and body and let you unwind from the rest of the world. We offer many relaxing and rejuvenating choices:
- Massage Therapy
- Body Treatments
- Skin Care
- Salon Services
- Packages and Spa specials
- Complimentary access to our Fitness Center with any spa service
Spa Packages
Experience the ultimate in relaxation! Slip away in our pampering and nurturing 100 minute face and body combination. A 50 minute signature massage and a 50 minute signature facial.
Fitness
Our fitness center offers a challenging array of equipment for your training session, including 6 cardio machines, a full flex free weight system and a multitude of muscle-specific machines. Standard gym attire is required including closed toe tennis shoes. Children 17 years and younger are not permitted in the fitness center.
Facility Details
-
Fitness Center:

-
Free Parking:

-
Free WiFi:

-
Golf Course:

-
Meeting Facilities:

-
Microwave/Refrigerator:

- Number of Hotel Rooms: 1100
-
Pool:

-
Restaurant:

-
Room Service:

-
Spa:

-
Wireless Internet:

-
Electric Vehicle Charging Station:

-
Desk/Work Area:

-
Crib Available:

Venue Type
-
Casino:

-
Golf Resort:

-
Resort/Spa Resort:

Restaurants
-
Gluten Free Options:

-
Indoor Dining:

General
-
Business Center:

-
EV Charging Station:

-
Family-Friendly:

-
Luxury:

-
Meeting and Event Space:

-
Resort:

- Floorplan File Floorplan File
- Largest Room 39541
- Total Sq. Ft. 274500
- Number of Rooms 16
- Sleeping Rooms 1090
Grand Ballroom
- Total Sq. Ft.: 21476
- Theater Capacity: 2000
- Classroom Capacity: 1240
- Banquet Capacity: 1500
- Reception Capacity: 1700
Eagle's View Ballroom
- Total Sq. Ft.: 2812
- Theater Capacity: 280
- Classroom Capacity: 196
- Banquet Capacity: 170
- Reception Capacity: 200
Road Runner
- Total Sq. Ft.: 650
- Theater Capacity: 60
- Classroom Capacity: 32
- Banquet Capacity: 30
- Reception Capacity: 30
Red Tailed Hawk
- Total Sq. Ft.: 624
- Theater Capacity: 60
- Classroom Capacity: 32
- Banquet Capacity: 40
- Reception Capacity: 50
Coyote
- Total Sq. Ft.: 624
- Theater Capacity: 60
- Classroom Capacity: 32
- Banquet Capacity: 40
- Reception Capacity: 50
Deer
- Total Sq. Ft.: 702
- Theater Capacity: 60
- Classroom Capacity: 32
- Banquet Capacity: 30
- Reception Capacity: 30
Mountain Lion
- Total Sq. Ft.: 650
- Theater Capacity: 60
- Classroom Capacity: 32
- Banquet Capacity: 40
- Reception Capacity: 50
Turtle
- Total Sq. Ft.: 1080
- Theater Capacity: 120
- Classroom Capacity: 72
- Banquet Capacity: 80
- Reception Capacity: 90
Bear
- Total Sq. Ft.: 625
- Theater Capacity: 60
- Classroom Capacity: 32
- Banquet Capacity: 40
- Reception Capacity: 50
White Sage
- Total Sq. Ft.: 725
- Theater Capacity: 60
- Classroom Capacity: 32
- Banquet Capacity: 40
- Reception Capacity: 50
Cottonwood
- Total Sq. Ft.: 650
- Theater Capacity: 60
- Classroom Capacity: 32
- Banquet Capacity: 40
- Reception Capacity: 50
Sumac
- Total Sq. Ft.: 676
- Theater Capacity: 60
- Classroom Capacity: 32
- Banquet Capacity: 40
- Reception Capacity: 30
Elderberry
- Total Sq. Ft.: 702
- Theater Capacity: 60
- Classroom Capacity: 32
- Banquet Capacity: 40
- Reception Capacity: 30
Eagle's Nest Ballroom
- Total Sq. Ft.: 780
- Theater Capacity: 60
- Classroom Capacity: 40
- Banquet Capacity: 20
- Reception Capacity: 24
Eagle's Nest Reception
- Total Sq. Ft.: 736
- Theater Capacity: 54
- Classroom Capacity: 32
- Banquet Capacity: 40
- Reception Capacity: 60
The Summit
- Total Sq. Ft.: 39541
- Width: 256
- Length: 149
- Height: 30
- Theater Capacity: 4389
- Classroom Capacity: 1646
- Banquet Capacity: 3290
- Reception Capacity: 3954

