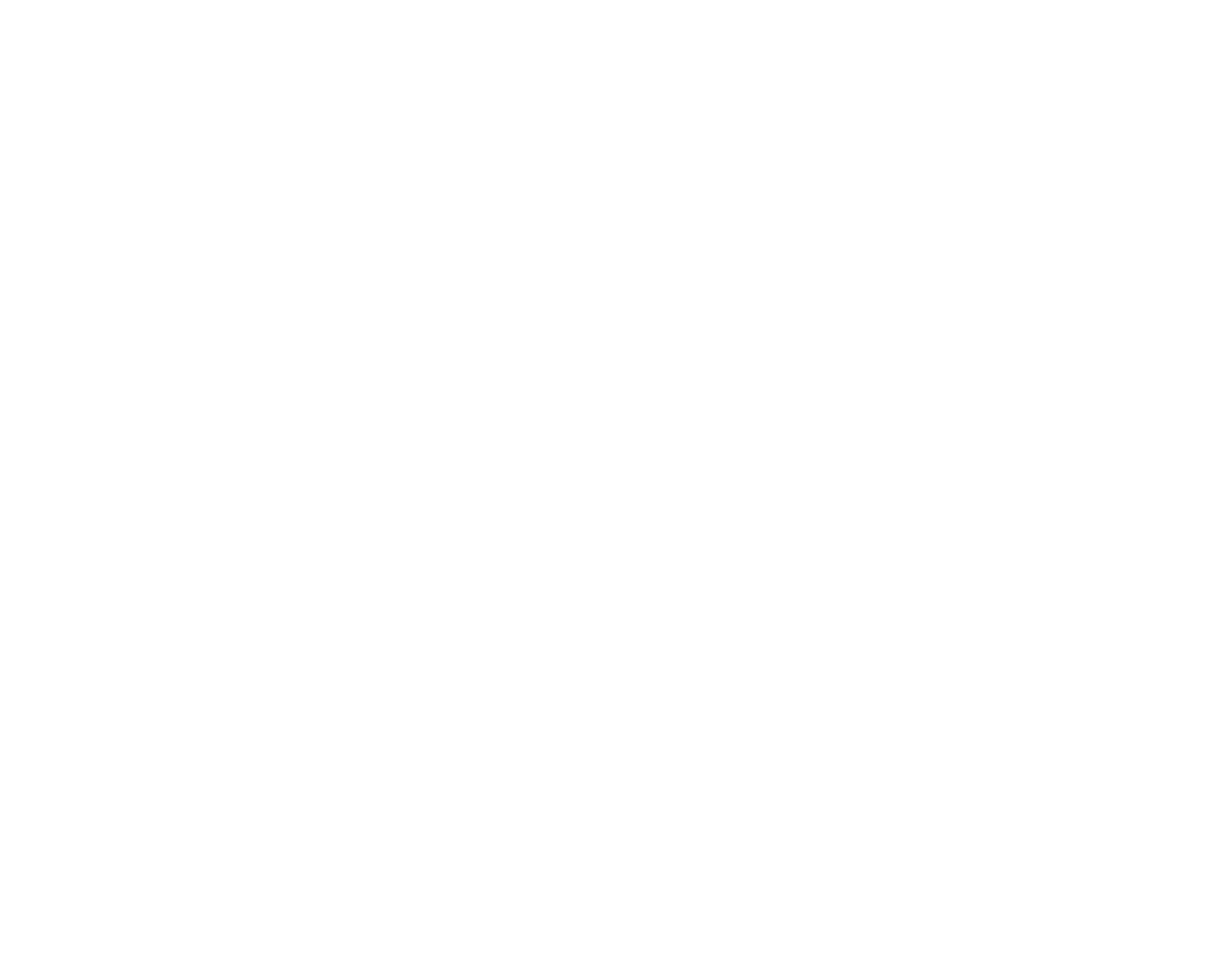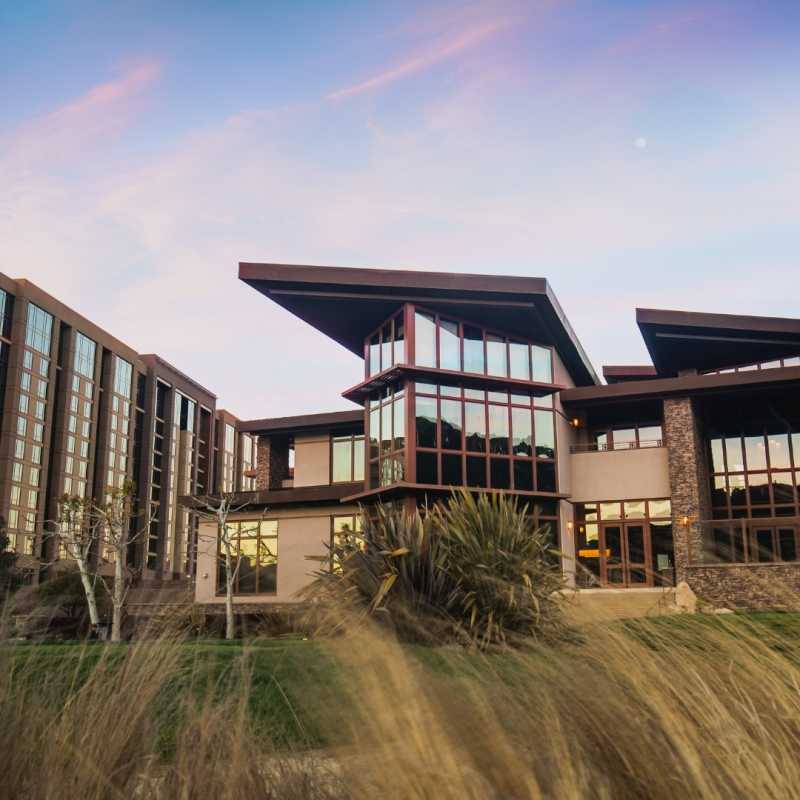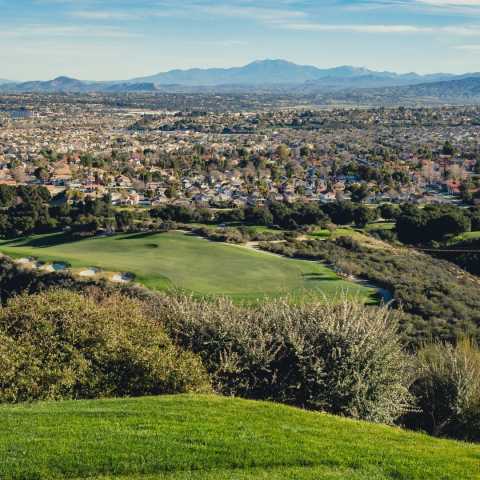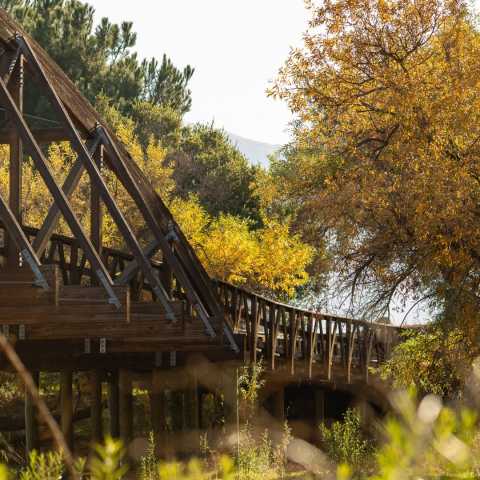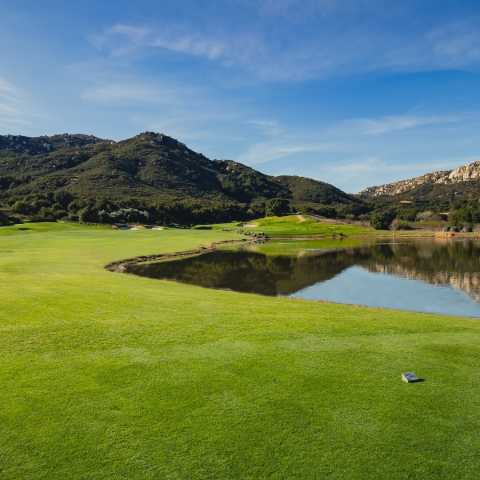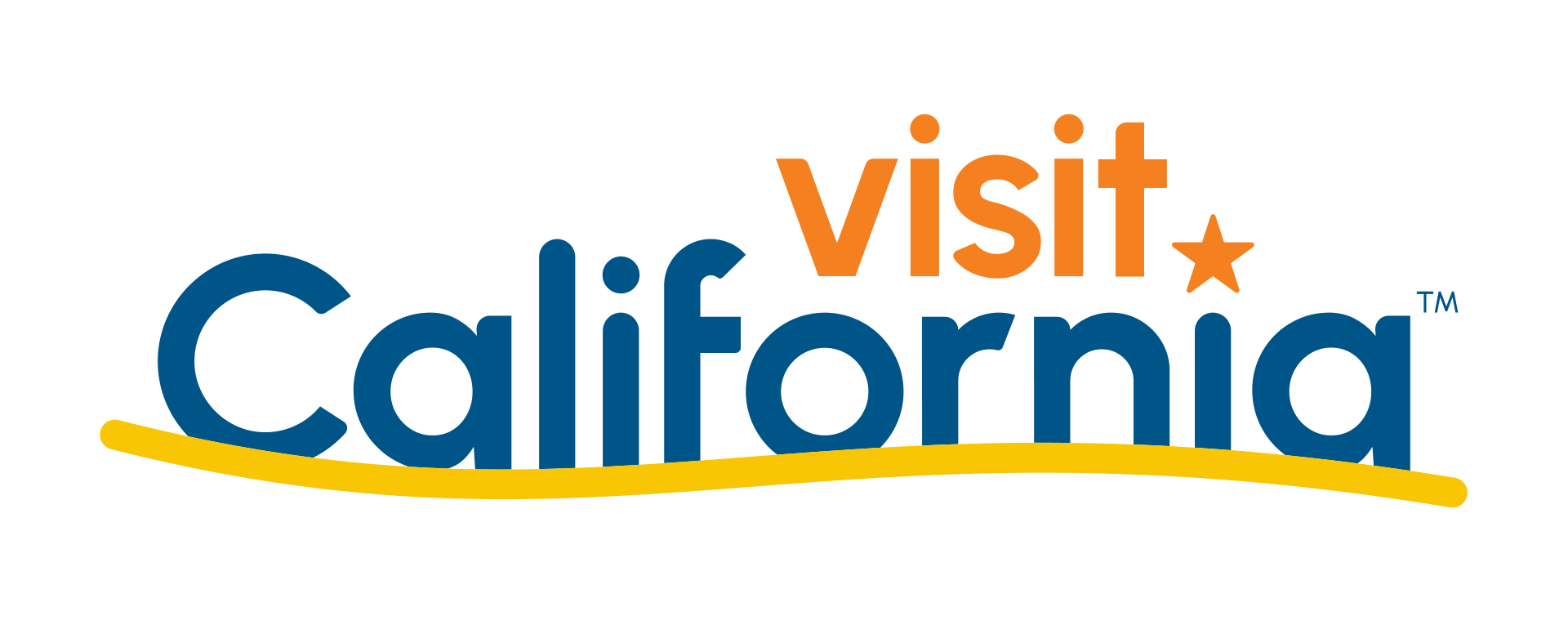Journey at Pechanga
- 45000 Pechanga Parkway, Temecula, CA 92592
- 951-770-8210
- Toll-free: (888) 732-4264
Our 72-par award winning 18-hole golf course is where stunning terrain meets the challenge of links created by one of the world’s premier course designers. Cap your day of world-class golf with breathtaking views and great food at the clubhouse bar and restaurant, Journey’s End.
Golf Tournaments
Consistently ranked among the nation’s best courses by Golf Week magazine, our 72-par award, world-class links course hosts some of California’s most popular tournaments, including long-drive and closest-to-the-pin contests. Join the fun and competition amid beautiful weather and stunning terrain. And no matter your score, cap your day in winning style at our clubhouse bar and restaurant, Journey’s End.
Facility Details
-
Fitness Center:

-
Free Parking:

-
Free WiFi:

-
Golf Course:

-
Meeting Facilities:

-
Microwave/Refrigerator:

- Number of Hotel Rooms: 1100
-
Pool:

-
Restaurant:

-
Room Service:

-
Spa:

-
Wireless Internet:

-
Electric Vehicle Charging Station:

-
Desk/Work Area:

-
Crib Available:

Venue Type
-
Casino:

-
Golf Resort:

-
Resort/Spa Resort:

Restaurants
-
Gluten Free Options:

-
Indoor Dining:

General
-
Business Center:

-
EV Charging Station:

-
Family-Friendly:

-
Luxury:

-
Meeting and Event Space:

-
Resort:

- Floorplan File Floorplan File
- Largest Room 39541
- Total Sq. Ft. 274500
- Number of Rooms 16
- Sleeping Rooms 1090
Grand Ballroom
- Total Sq. Ft.: 21476
- Theater Capacity: 2000
- Classroom Capacity: 1240
- Banquet Capacity: 1500
- Reception Capacity: 1700
Eagle's View Ballroom
- Total Sq. Ft.: 2812
- Theater Capacity: 280
- Classroom Capacity: 196
- Banquet Capacity: 170
- Reception Capacity: 200
Road Runner
- Total Sq. Ft.: 650
- Theater Capacity: 60
- Classroom Capacity: 32
- Banquet Capacity: 30
- Reception Capacity: 30
Red Tailed Hawk
- Total Sq. Ft.: 624
- Theater Capacity: 60
- Classroom Capacity: 32
- Banquet Capacity: 40
- Reception Capacity: 50
Coyote
- Total Sq. Ft.: 624
- Theater Capacity: 60
- Classroom Capacity: 32
- Banquet Capacity: 40
- Reception Capacity: 50
Deer
- Total Sq. Ft.: 702
- Theater Capacity: 60
- Classroom Capacity: 32
- Banquet Capacity: 30
- Reception Capacity: 30
Mountain Lion
- Total Sq. Ft.: 650
- Theater Capacity: 60
- Classroom Capacity: 32
- Banquet Capacity: 40
- Reception Capacity: 50
Turtle
- Total Sq. Ft.: 1080
- Theater Capacity: 120
- Classroom Capacity: 72
- Banquet Capacity: 80
- Reception Capacity: 90
Bear
- Total Sq. Ft.: 625
- Theater Capacity: 60
- Classroom Capacity: 32
- Banquet Capacity: 40
- Reception Capacity: 50
White Sage
- Total Sq. Ft.: 725
- Theater Capacity: 60
- Classroom Capacity: 32
- Banquet Capacity: 40
- Reception Capacity: 50
Cottonwood
- Total Sq. Ft.: 650
- Theater Capacity: 60
- Classroom Capacity: 32
- Banquet Capacity: 40
- Reception Capacity: 50
Sumac
- Total Sq. Ft.: 676
- Theater Capacity: 60
- Classroom Capacity: 32
- Banquet Capacity: 40
- Reception Capacity: 30
Elderberry
- Total Sq. Ft.: 702
- Theater Capacity: 60
- Classroom Capacity: 32
- Banquet Capacity: 40
- Reception Capacity: 30
Eagle's Nest Ballroom
- Total Sq. Ft.: 780
- Theater Capacity: 60
- Classroom Capacity: 40
- Banquet Capacity: 20
- Reception Capacity: 24
Eagle's Nest Reception
- Total Sq. Ft.: 736
- Theater Capacity: 54
- Classroom Capacity: 32
- Banquet Capacity: 40
- Reception Capacity: 60
The Summit
- Total Sq. Ft.: 39541
- Width: 256
- Length: 149
- Height: 30
- Theater Capacity: 4389
- Classroom Capacity: 1646
- Banquet Capacity: 3290
- Reception Capacity: 3954

