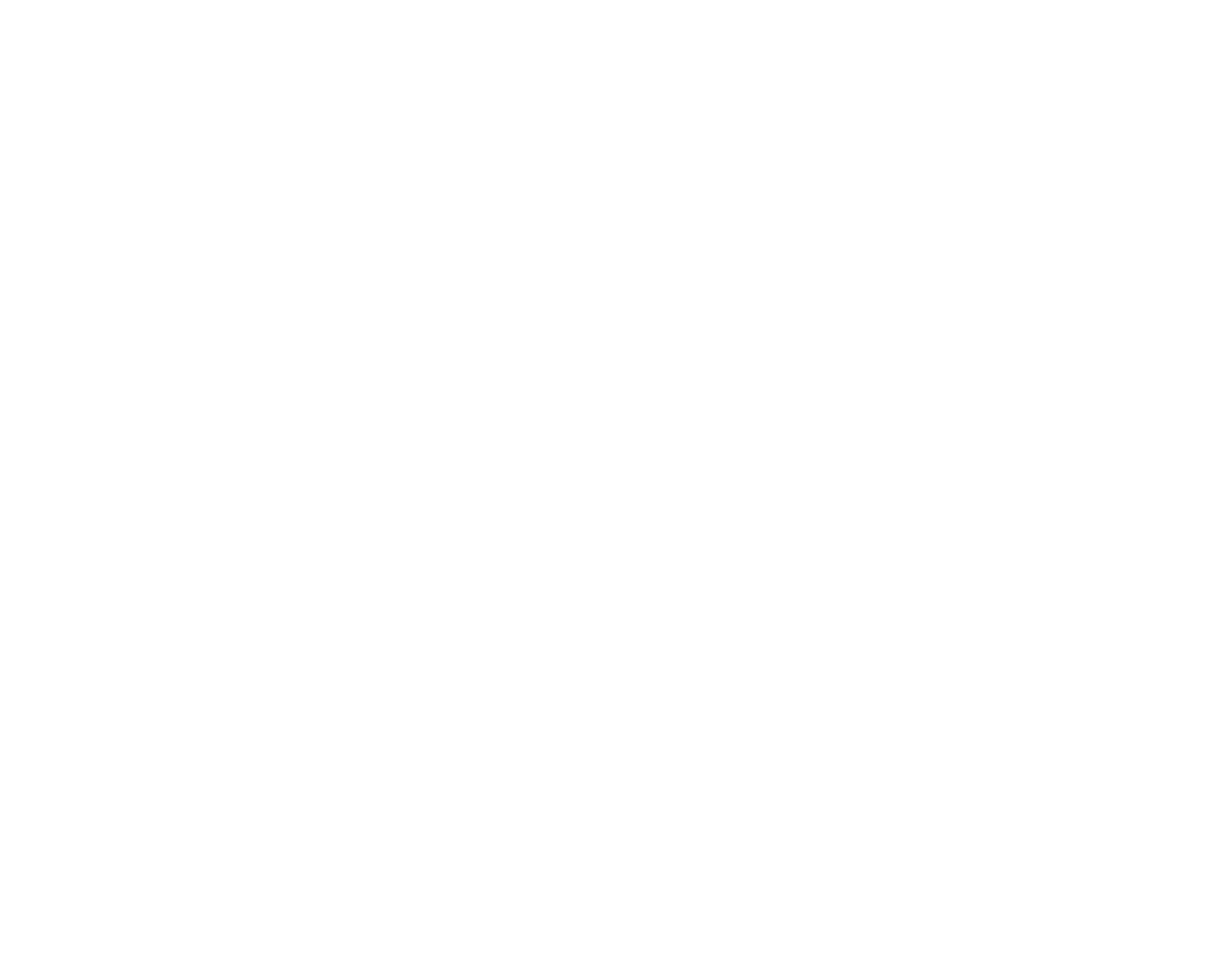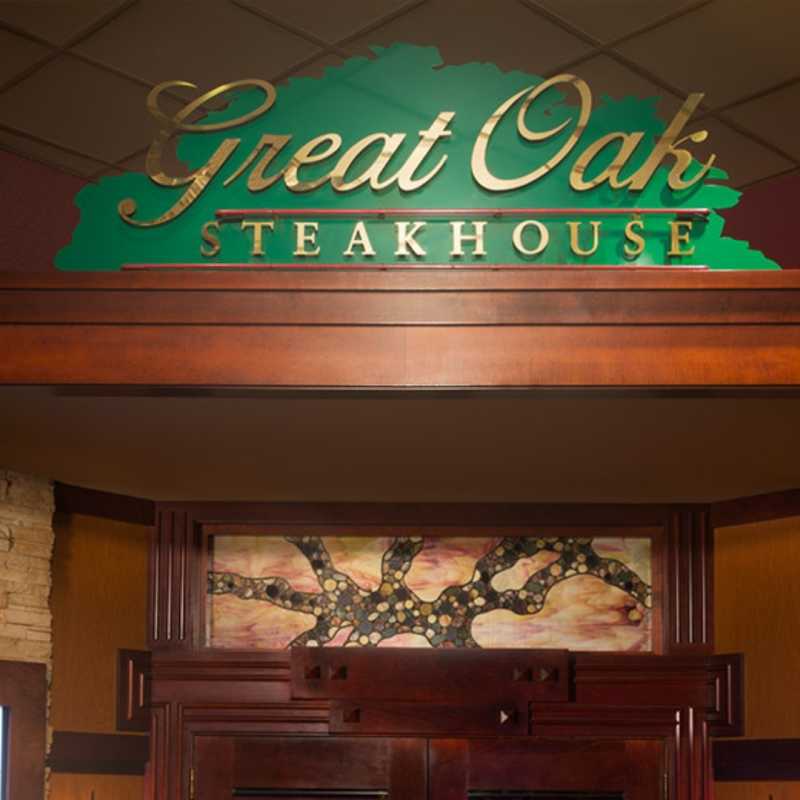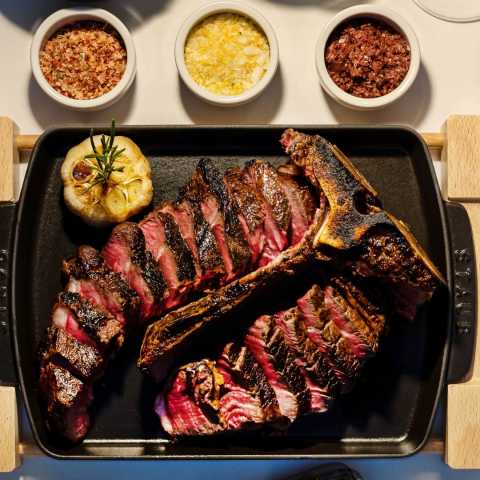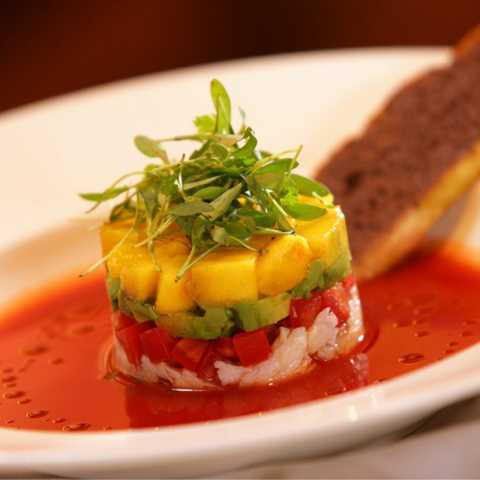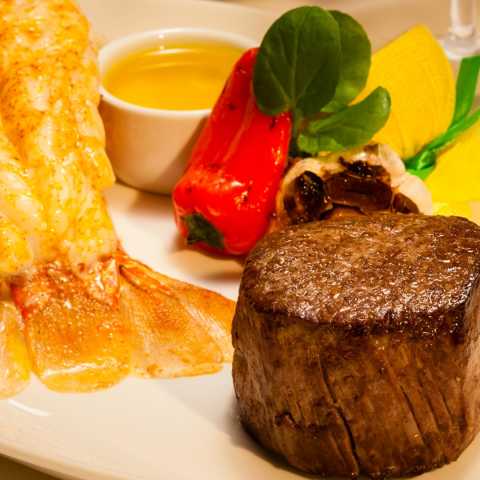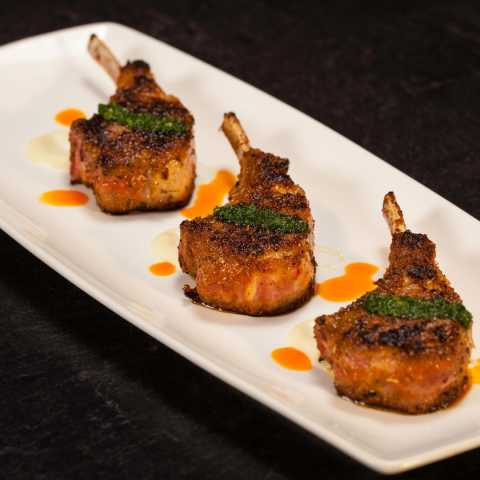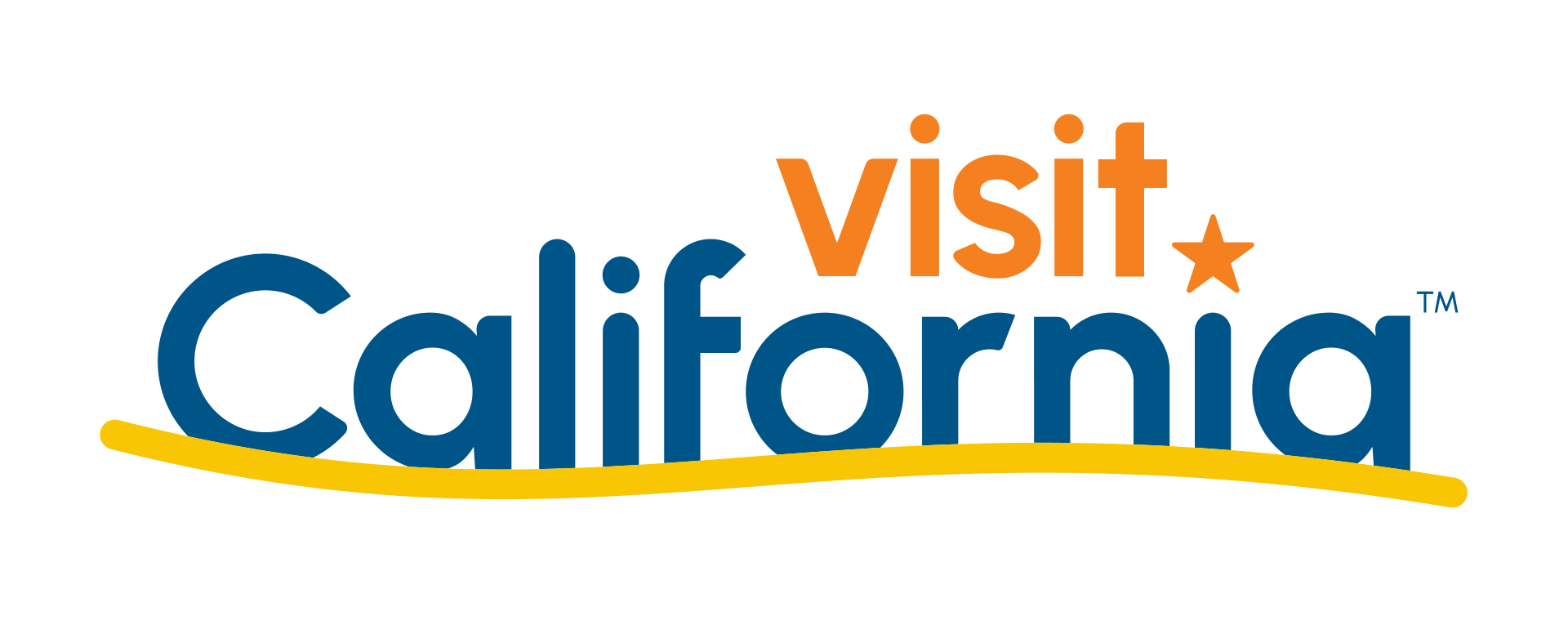Great Oak Steakhouse at Pechanga Resort Casino
- 45000 Pechanga Pkwy., Temecula, CA 92590
- 951-770-8507
- Toll-free: (888) 732-4264
Cuisine: Steakhouse
Price: $$$$
Ambiance: Upscale
Dress: Semi-formal
A Meal To Remember
Enjoy an unforgettable dining experience amid unquestionable fine-dining ambience. Our AAA Four Diamond Awarded restaurant offers sumptuous 100% Prime Black Angus beef and many other creatively inspired dishes. Recognized by the editors of Wine Spectator and Wine Enthusiast magazines for its exceptional wine list.
A Meal You'll Remember
Enjoy an unforgettable dining experience amid unquestionable fine-dining ambience. Our AAA Four Diamond-awarded restaurant offers sumptuous, 100-percent-Prime Black Angus beef, outstanding seafood, and many other creatively-inspired salads and side dishes. And pair your meal with the perfect wine from our list, recognized as “exceptional” by the editors of Wine Spectator and Wine Enthusiast magazines.
Chef Martin Venegas
With an outstanding menu created by award-winning head chef Martin Venegas, a visit to Great Oak promises to be memorable on every level. Martin’s philosophy is no secret: find the best product, use the right ingredients, and execute every creation in a way that brings forward the very best of the flavor profile. Taste the art of deep culinary passion at this signature dining destination.
Facility Details
-
Fitness Center:

-
Free Parking:

-
Free WiFi:

-
Golf Course:

-
Meeting Facilities:

-
Microwave/Refrigerator:

- Number of Hotel Rooms: 1100
-
Pool:

-
Restaurant:

-
Room Service:

-
Spa:

-
Wireless Internet:

-
Electric Vehicle Charging Station:

-
Desk/Work Area:

-
Crib Available:

Venue Type
-
Casino:

-
Golf Resort:

-
Resort/Spa Resort:

Restaurants
-
Gluten Free Options:

-
Indoor Dining:

General
-
Business Center:

-
EV Charging Station:

-
Family-Friendly:

-
Luxury:

-
Meeting and Event Space:

-
Resort:

- Floorplan File Floorplan File
- Largest Room 39541
- Total Sq. Ft. 274500
- Number of Rooms 16
- Sleeping Rooms 1090
Grand Ballroom
- Total Sq. Ft.: 21476
- Theater Capacity: 2000
- Classroom Capacity: 1240
- Banquet Capacity: 1500
- Reception Capacity: 1700
Eagle's View Ballroom
- Total Sq. Ft.: 2812
- Theater Capacity: 280
- Classroom Capacity: 196
- Banquet Capacity: 170
- Reception Capacity: 200
Road Runner
- Total Sq. Ft.: 650
- Theater Capacity: 60
- Classroom Capacity: 32
- Banquet Capacity: 30
- Reception Capacity: 30
Red Tailed Hawk
- Total Sq. Ft.: 624
- Theater Capacity: 60
- Classroom Capacity: 32
- Banquet Capacity: 40
- Reception Capacity: 50
Coyote
- Total Sq. Ft.: 624
- Theater Capacity: 60
- Classroom Capacity: 32
- Banquet Capacity: 40
- Reception Capacity: 50
Deer
- Total Sq. Ft.: 702
- Theater Capacity: 60
- Classroom Capacity: 32
- Banquet Capacity: 30
- Reception Capacity: 30
Mountain Lion
- Total Sq. Ft.: 650
- Theater Capacity: 60
- Classroom Capacity: 32
- Banquet Capacity: 40
- Reception Capacity: 50
Turtle
- Total Sq. Ft.: 1080
- Theater Capacity: 120
- Classroom Capacity: 72
- Banquet Capacity: 80
- Reception Capacity: 90
Bear
- Total Sq. Ft.: 625
- Theater Capacity: 60
- Classroom Capacity: 32
- Banquet Capacity: 40
- Reception Capacity: 50
White Sage
- Total Sq. Ft.: 725
- Theater Capacity: 60
- Classroom Capacity: 32
- Banquet Capacity: 40
- Reception Capacity: 50
Cottonwood
- Total Sq. Ft.: 650
- Theater Capacity: 60
- Classroom Capacity: 32
- Banquet Capacity: 40
- Reception Capacity: 50
Sumac
- Total Sq. Ft.: 676
- Theater Capacity: 60
- Classroom Capacity: 32
- Banquet Capacity: 40
- Reception Capacity: 30
Elderberry
- Total Sq. Ft.: 702
- Theater Capacity: 60
- Classroom Capacity: 32
- Banquet Capacity: 40
- Reception Capacity: 30
Eagle's Nest Ballroom
- Total Sq. Ft.: 780
- Theater Capacity: 60
- Classroom Capacity: 40
- Banquet Capacity: 20
- Reception Capacity: 24
Eagle's Nest Reception
- Total Sq. Ft.: 736
- Theater Capacity: 54
- Classroom Capacity: 32
- Banquet Capacity: 40
- Reception Capacity: 60
The Summit
- Total Sq. Ft.: 39541
- Width: 256
- Length: 149
- Height: 30
- Theater Capacity: 4389
- Classroom Capacity: 1646
- Banquet Capacity: 3290
- Reception Capacity: 3954

