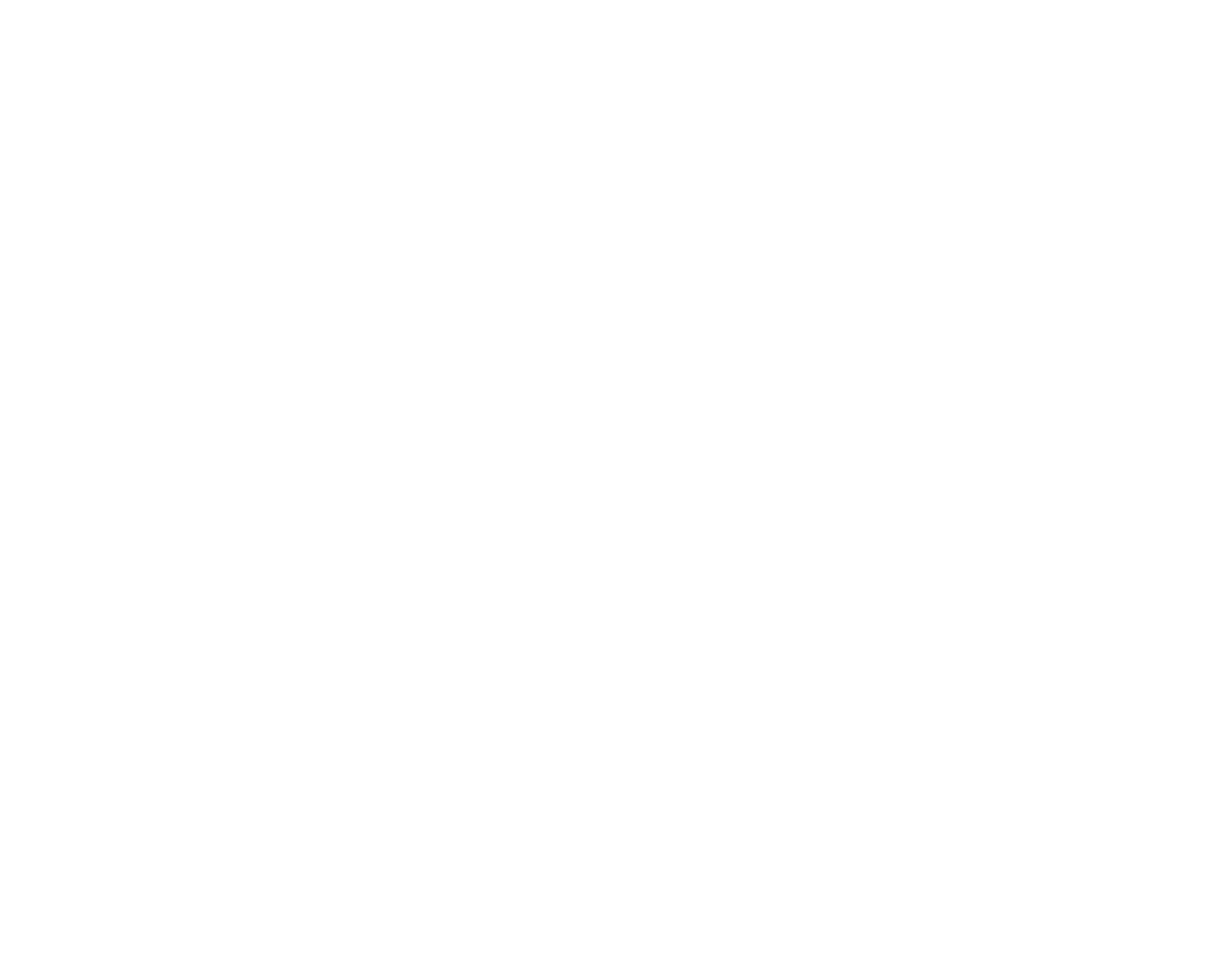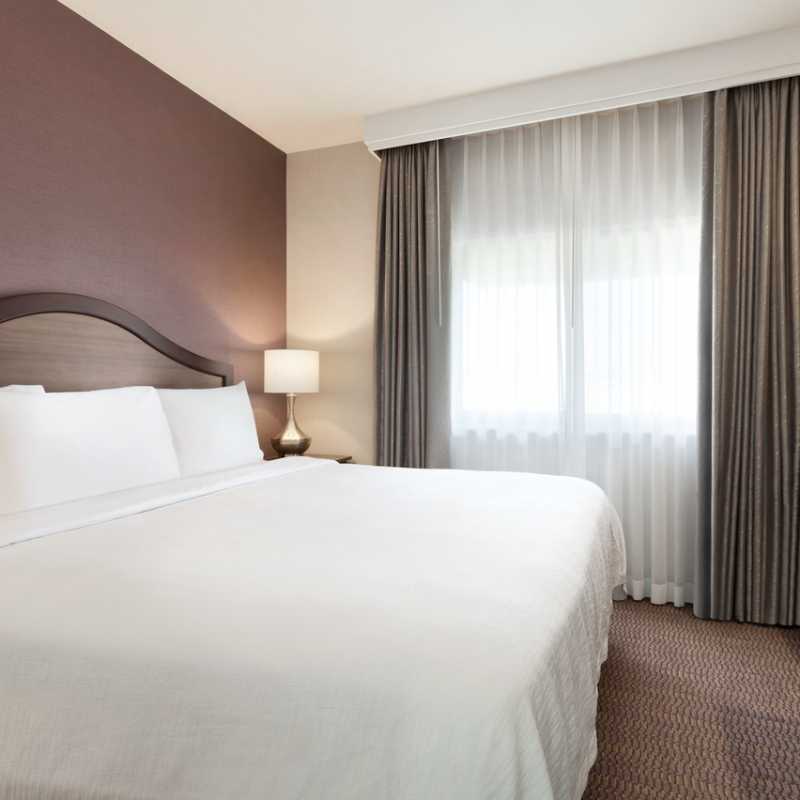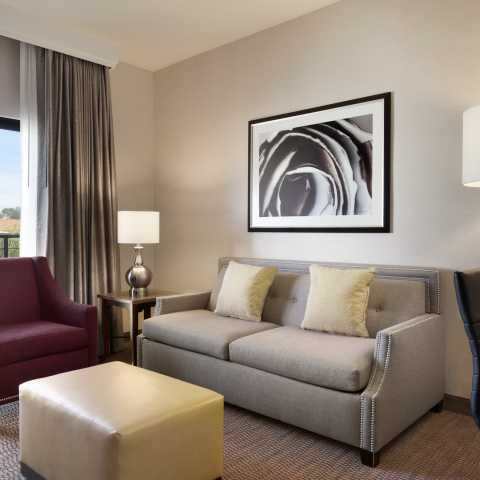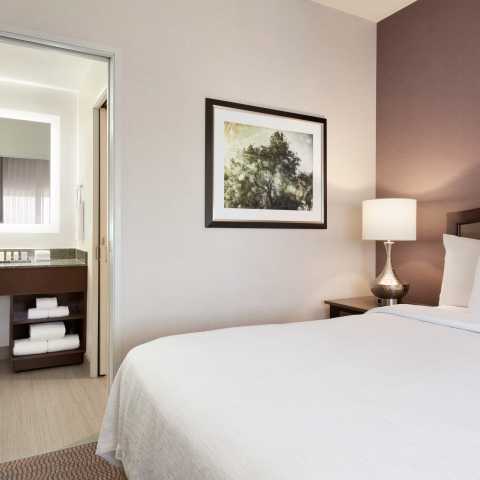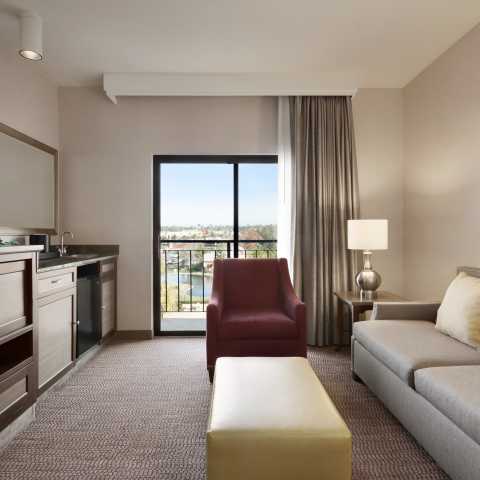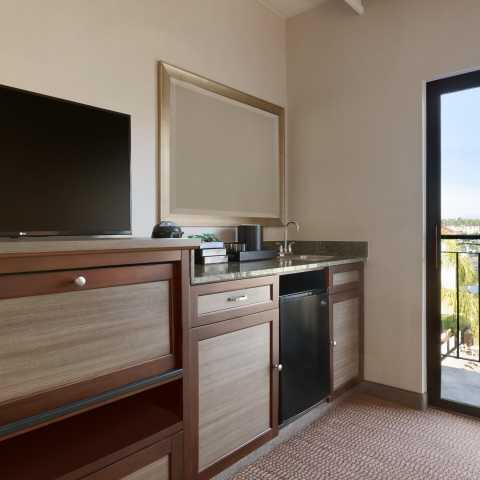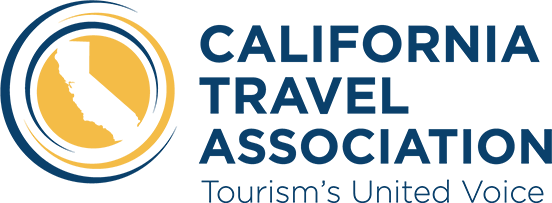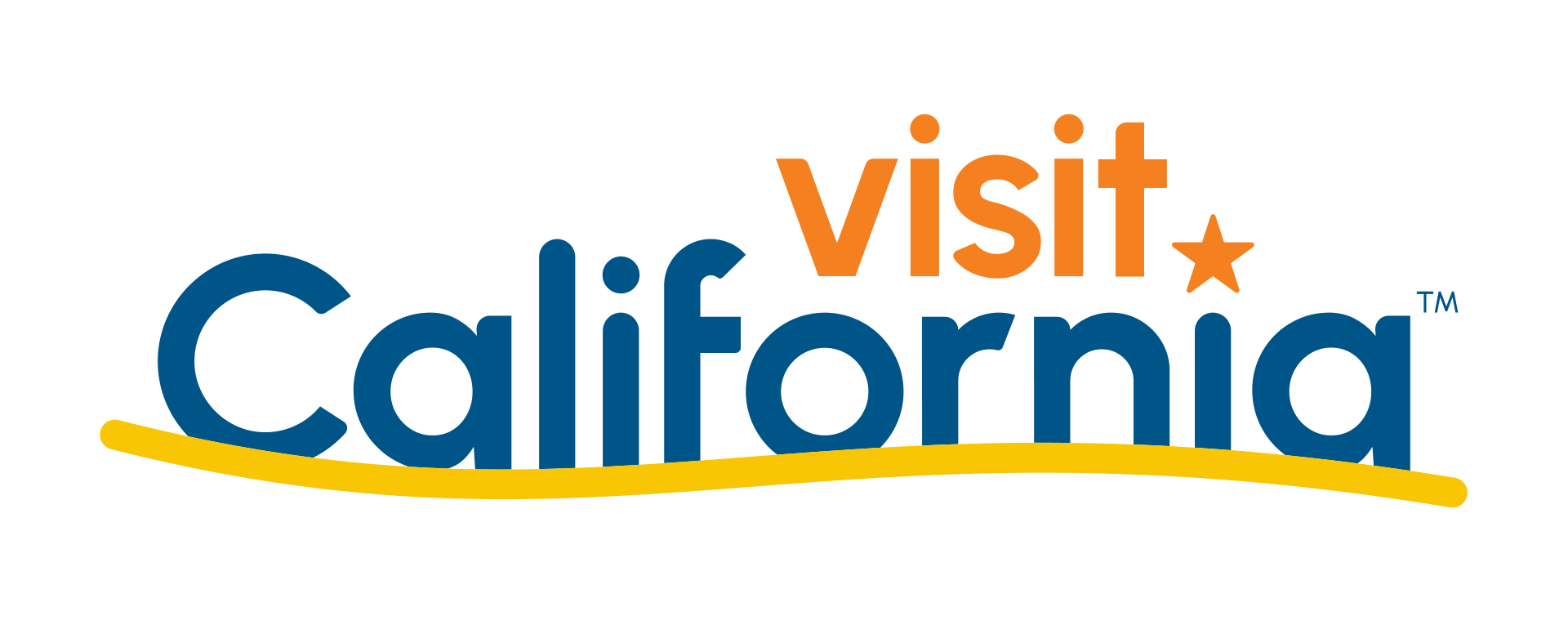Embassy Suites Hotel Temecula Wine Country
- 29345 Rancho California Road, Temecula, CA 92591
- (951) 676-5656
Conveniently located in the Temecula Valley Southern California Wine Country, the Embassy Suites Temecula Valley Wine Country Hotel is an excellent choice for business and leisure travelers.
As our guest at the Embassy Suites Temecula Valley Wine Country Hotel, you'll enjoy all the plush appointments and beautiful surroundings in our suites each featuring a private bedroom and separate living room.
We invite you to enjoy our wide variety of our hotel services and amenities designed to make your stay relaxing, comfortable, including a complimentary cooked-to-order breakfast and nightly manager’s reception.
Facility Details
-
Fitness Center:

-
Free Parking:

-
Free WiFi:

-
Meeting Facilities:

-
Microwave/Refrigerator:

- Number of Hotel Rooms: 176
-
Pet Friendly:

-
Pool:

-
Restaurant:

-
Room Service:

-
Wireless Internet:

-
Complimentary Breakfast:

-
Desk/Work Area:

Venue Type
-
Hotel:

Restaurants
-
Happy Hour:

-
Local Wine/Beer:

-
Pet Friendly:

-
Gluten Free Options:

General
-
Business Center:

-
Complimentary Breakfast:

-
Family-Friendly:

-
Guest Laundry:

-
Meeting and Event Space:

- Description Recent remodel in December 2011-January 2012. This included our guest rooms and public areas.
- Largest Room 1890
- Total Sq. Ft. 3500
- Theatre Capacity 150
- Banquet Capacity 140
- Number of Rooms 6
- Classroom Capacity 100
- Sleeping Rooms 176
Vintage Ballroom
- Total Sq. Ft.: 884
- Width: 34
- Length: 26
- Theater Capacity: 40
- Classroom Capacity: 30
- Banquet Capacity: 60
- Reception Capacity: 50
Vintage I or II
- Total Sq. Ft.: 442
- Width: 17
- Length: 26
- Theater Capacity: 20
- Classroom Capacity: 15
- Banquet Capacity: 30
- Reception Capacity: 25
Zinfandel Boardroom
- Total Sq. Ft.: 225
- Width: 18
- Length: 12
- Reception Capacity: 20
Chardonnay Boardroom
- Total Sq. Ft.: 225
- Width: 18
- Length: 12
- Reception Capacity: 30
Champagne Banquet Room
- Total Sq. Ft.: 1800
- Width: 23
- Length: 60
- Theater Capacity: 140
- Classroom Capacity: 110
- Banquet Capacity: 140
- Reception Capacity: 200
Champagne I
- Total Sq. Ft.: 690
- Width: 23
- Length: 30
- Theater Capacity: 40
- Classroom Capacity: 30
- Banquet Capacity: 50
- Reception Capacity: 60
Champagne II
- Total Sq. Ft.: 1200
- Width: 40
- Length: 30
- Theater Capacity: 100
- Classroom Capacity: 80
- Banquet Capacity: 90
- Reception Capacity: 130
Foyer
- Total Sq. Ft.: 400
- Reception Capacity: 35
Upper Patio
- Total Sq. Ft.: 2000
- Banquet Capacity: 75
- Reception Capacity: 100
Poolside
- Total Sq. Ft.: 2500
- Banquet Capacity: 200
- Reception Capacity: 250

