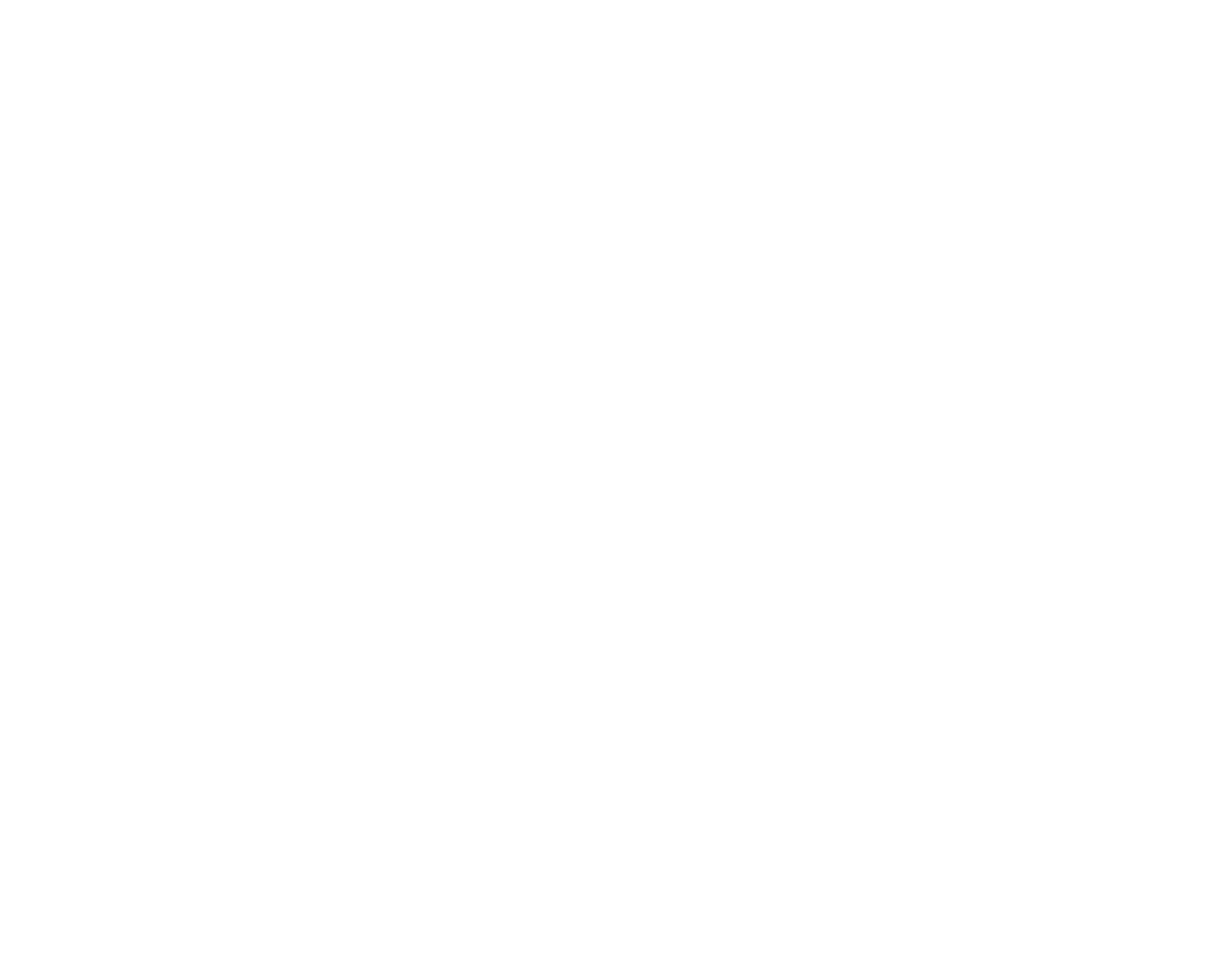View our
Visitor's Guide
Rustic, yet refined, local and effortlessly farm-to-table, Corkfire Kitchen features inventive menus made for sharing, which highlight the daily bounty from our favorite local farms. Join us for a casual brunch with friends or a romantic night out. Enjoy the very best local edibles, foraged fresh and organic whenever possible.
Get Monthly Travel Inspiration Tips
28690 Mercedes Street, Suite 201
Temecula, CA 92590
©2024 Visit Temecula Valley

