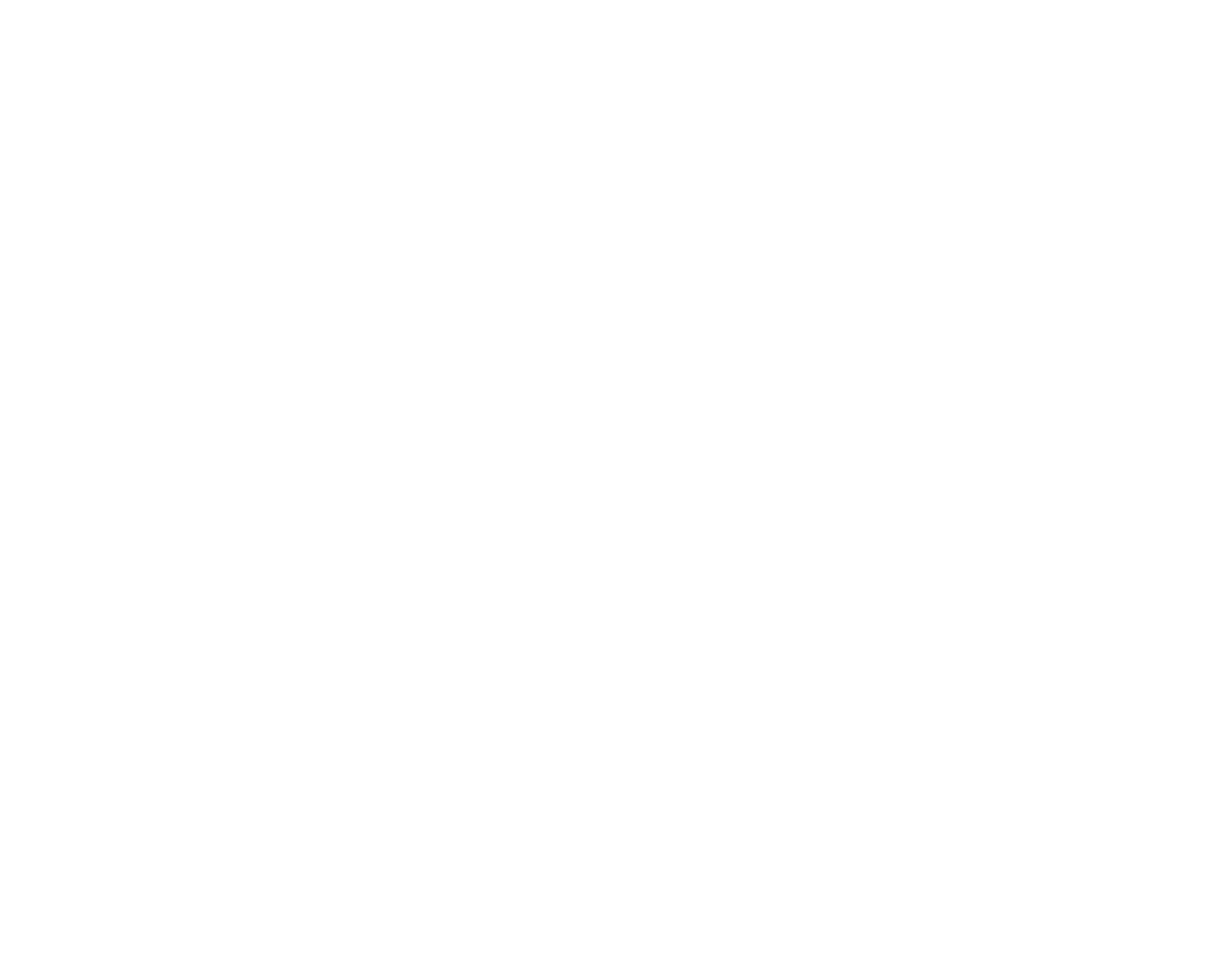View our
Visitor's Guide
The natural settings and challenging play at Temecula Creek Inn’s course is hard to top! Revel in 27 holes of pristine championship golf that has earned a four-star “Places to Play” rating from Golf Digest and hosted US Open qualifiers and Golden State tours. Beginners favor the approachable Creek course, whereas the more experienced player can take on the shifts in elevation and rocky outcroppings of the Ted Robinson–designed Stone House course presenting a challenge to those more advanced players.
Get Monthly Travel Inspiration Tips
28690 Mercedes Street, Suite 201
Temecula, CA 92590
©2024 Visit Temecula Valley

